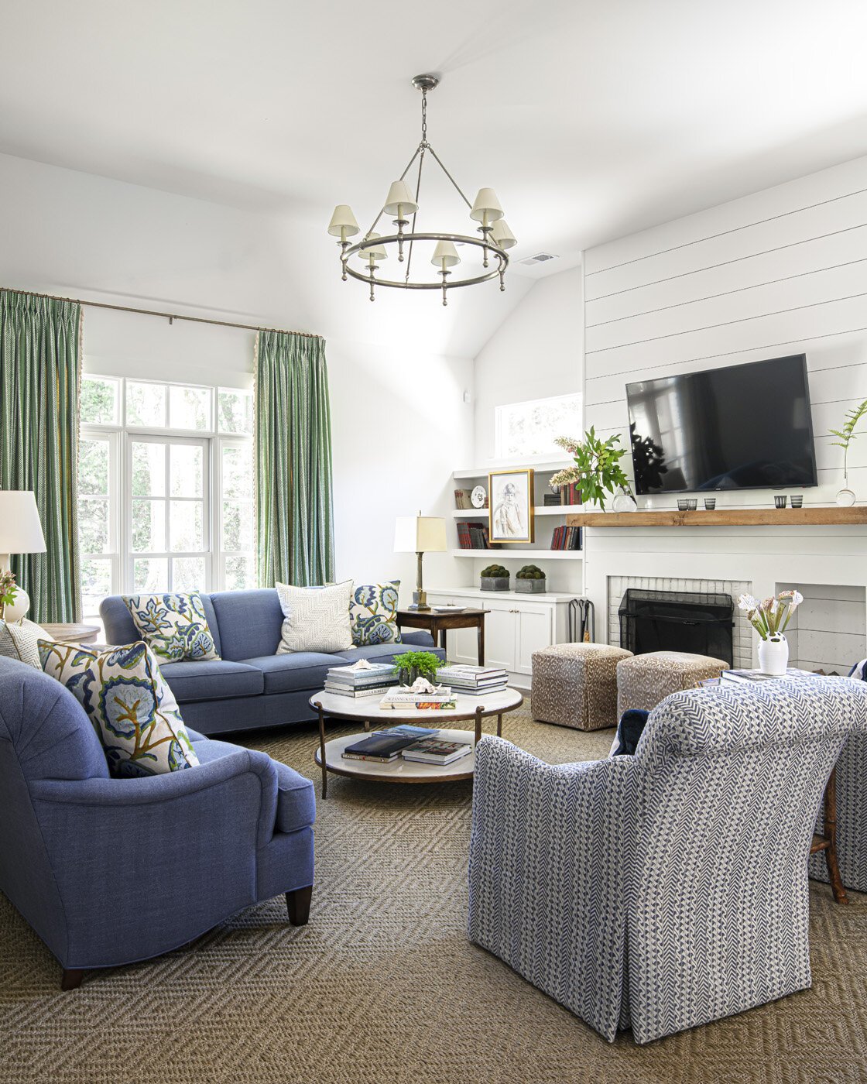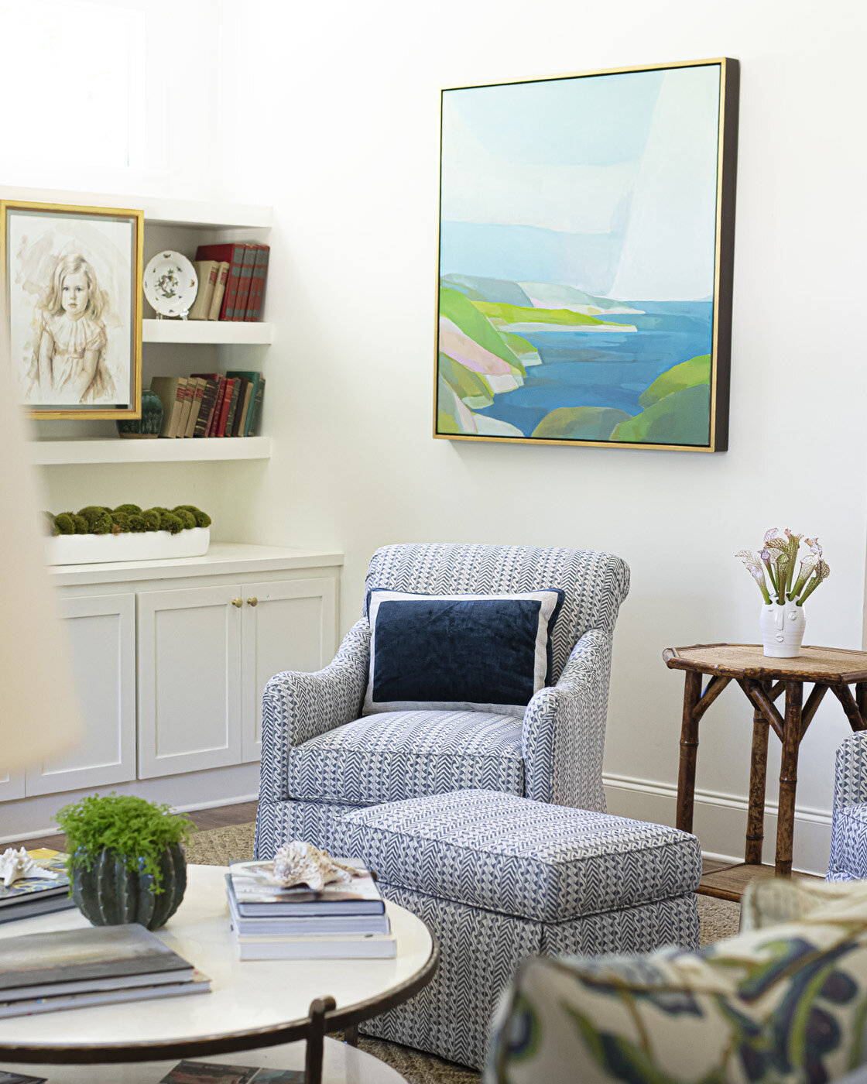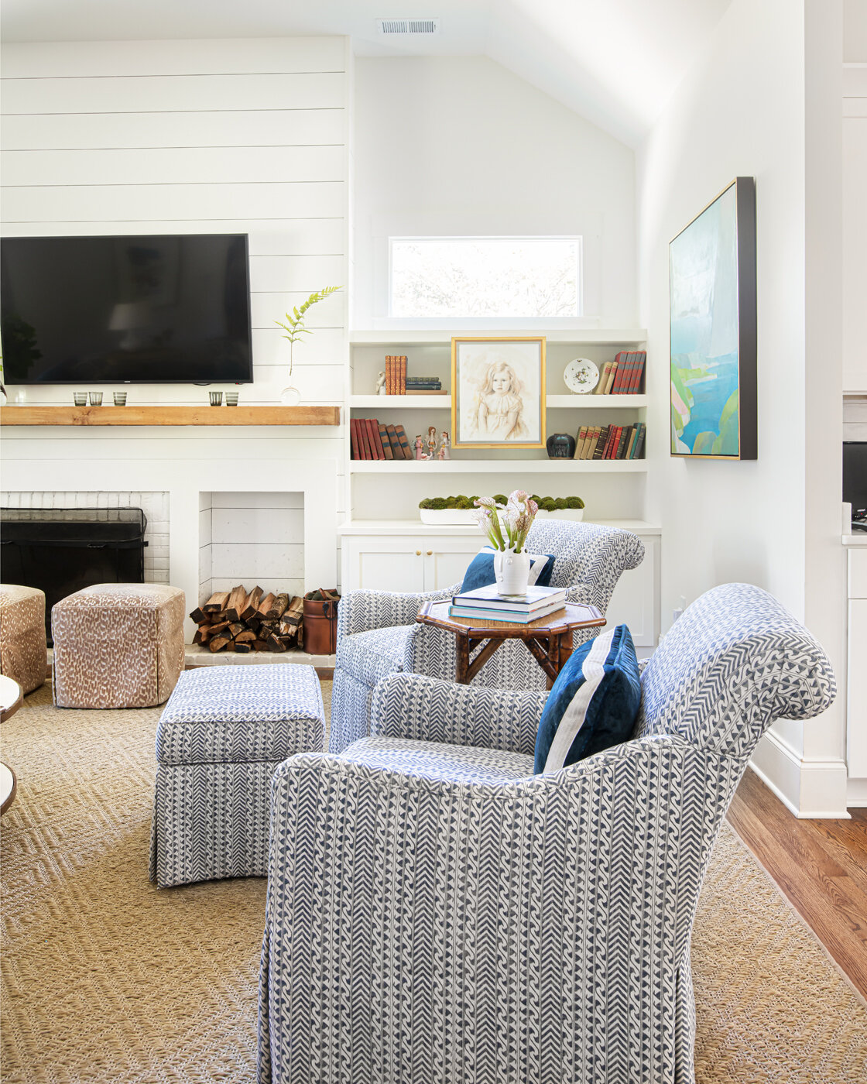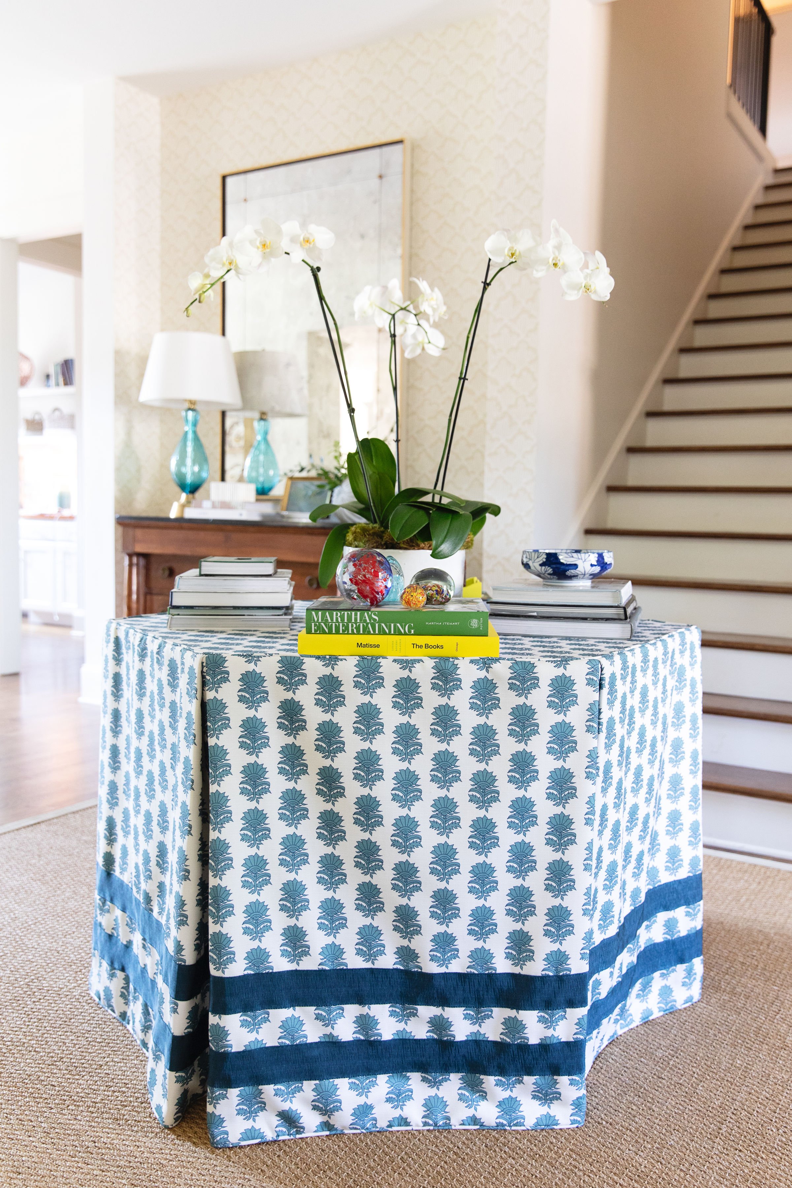
Type of Project: Full Service Design Project
Square Feet: 350
Length of Project: 4 months
Ann’s Favorite Design Element: The patterned swivel chairs
Roane Road
Client Request
Create a functional and pretty family room and entryway with lots of family friendly furniture
Design Solution
This newly renovated home has an open floor plan with one main living area. Our goal was to capitalize on the beautiful natural light from the adjacent entry and create a colorful gathering space with maximum seating for family and friends. The furniture plan includes sofas, stools and a pair of swivel chairs that can easily rotate to face the kitchen. Everything is upholstered in fresh shades of blue with tight backs instead of loose cushions — a great trick to keep a room looking pulled together instead of disheveled. The end result is a fresh, timeless and classic room this family of four is sure to love for years to come.








